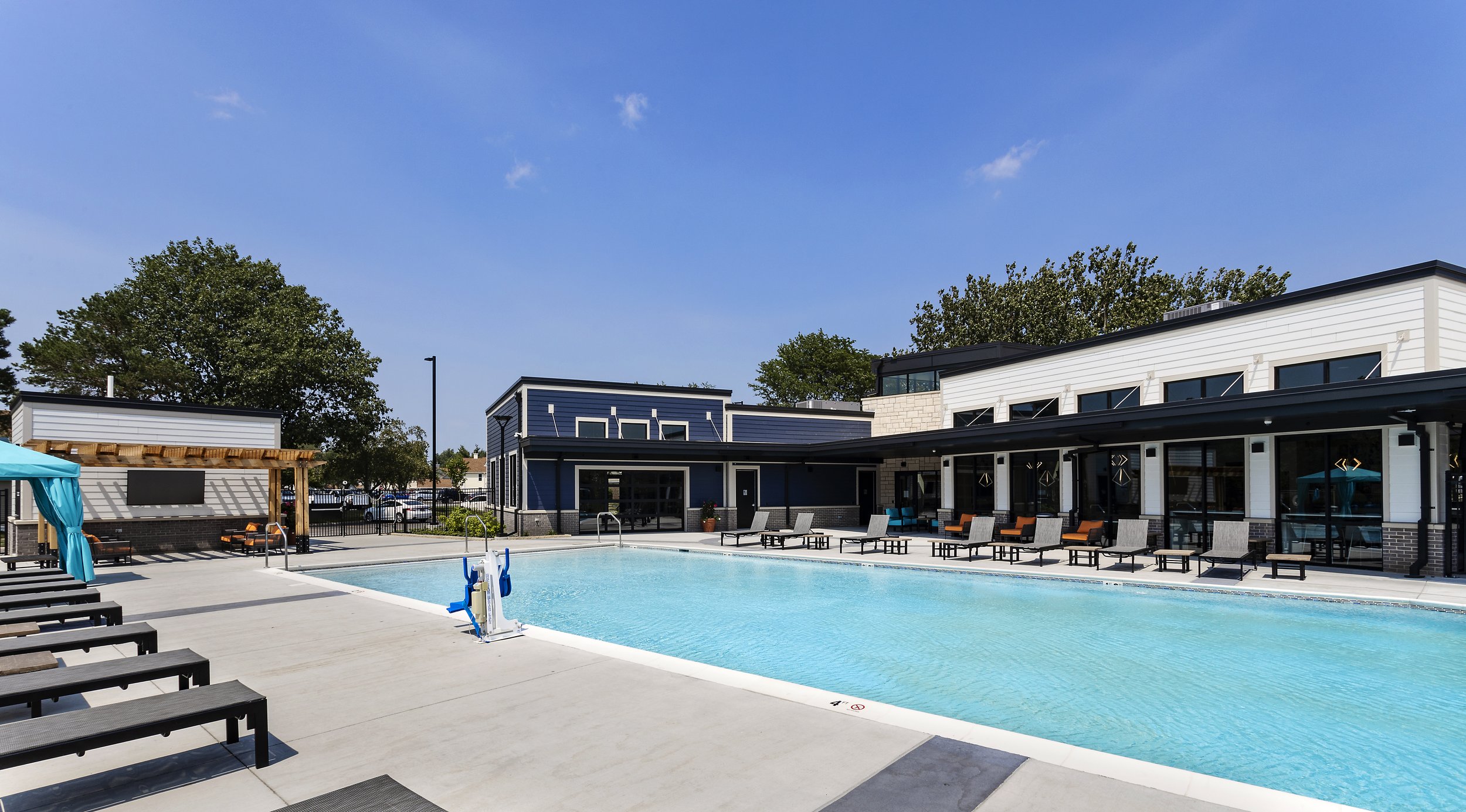Winwood Clubhouse
Spark lead the Winwood Clubhouse rebuild and redesign in collaboration with BSB Design and the Winwood Apartments team. The programming phase sought to understand the wants and needs of multiple stakeholders and every aspect was meticulously addressed. This project encompassed layouts, finish selections, custom built-ins, furniture, fixtures, artwork, branded marketing pieces, and more. The objective of this project was to craft an ambiance similar to a boutique hotel or hospitality environment that encouraged tenant to gather, commune, and engage. Vibrant finishes, standout ceiling designs, and bright colors show that nothing in this space was meant to be predictable or conventional but instead resulted in a captivating environment that defies expectations.










