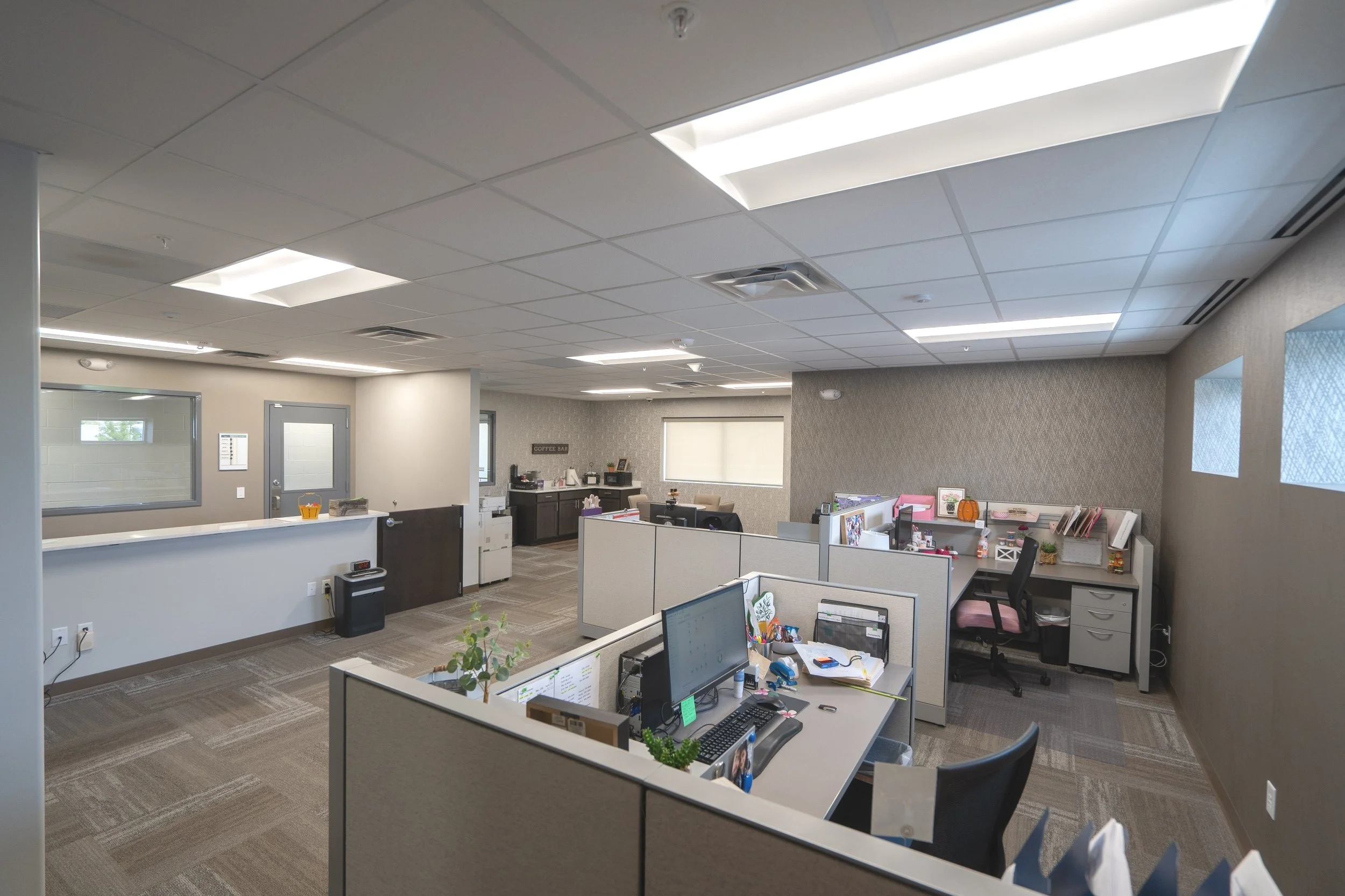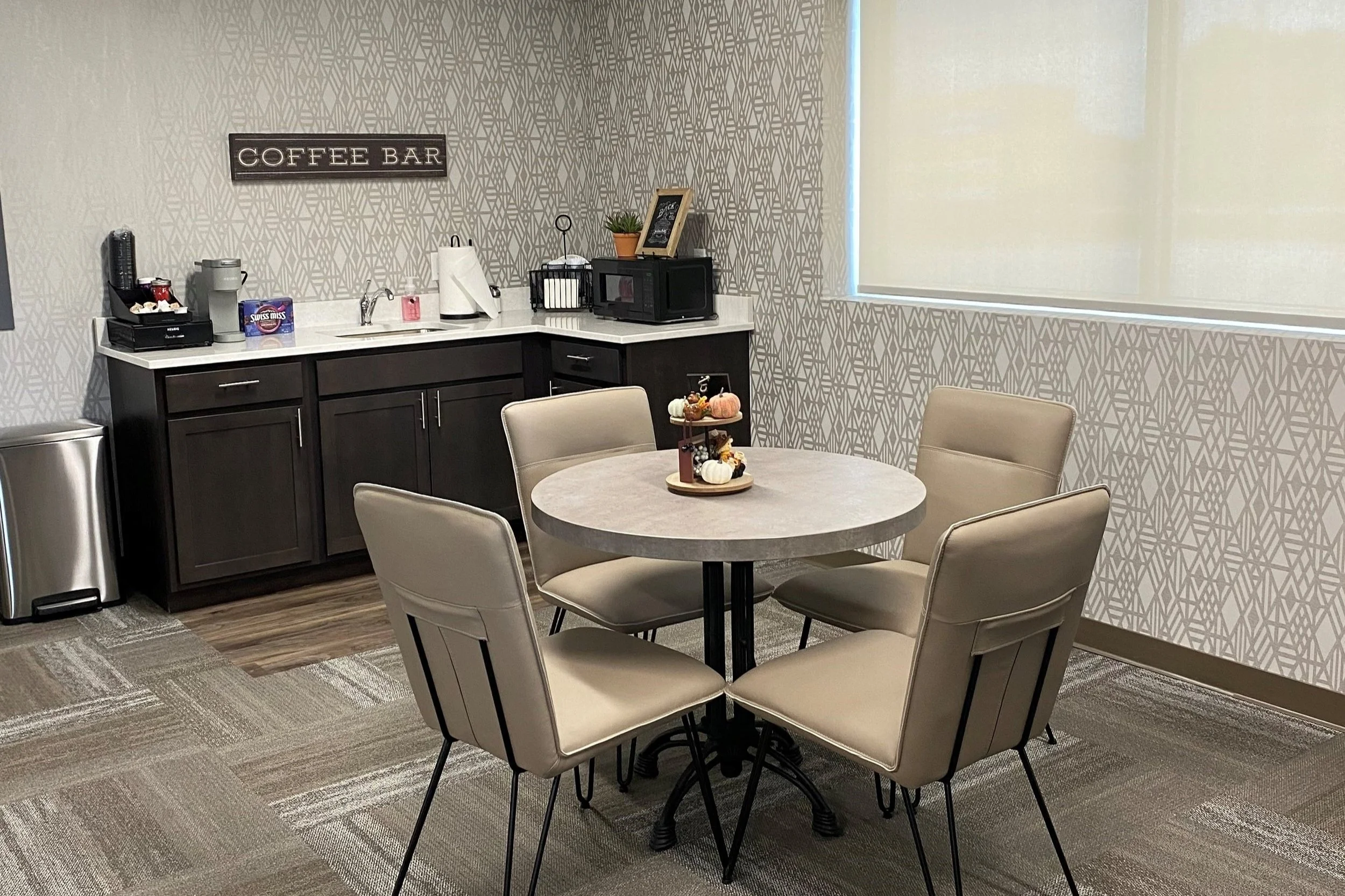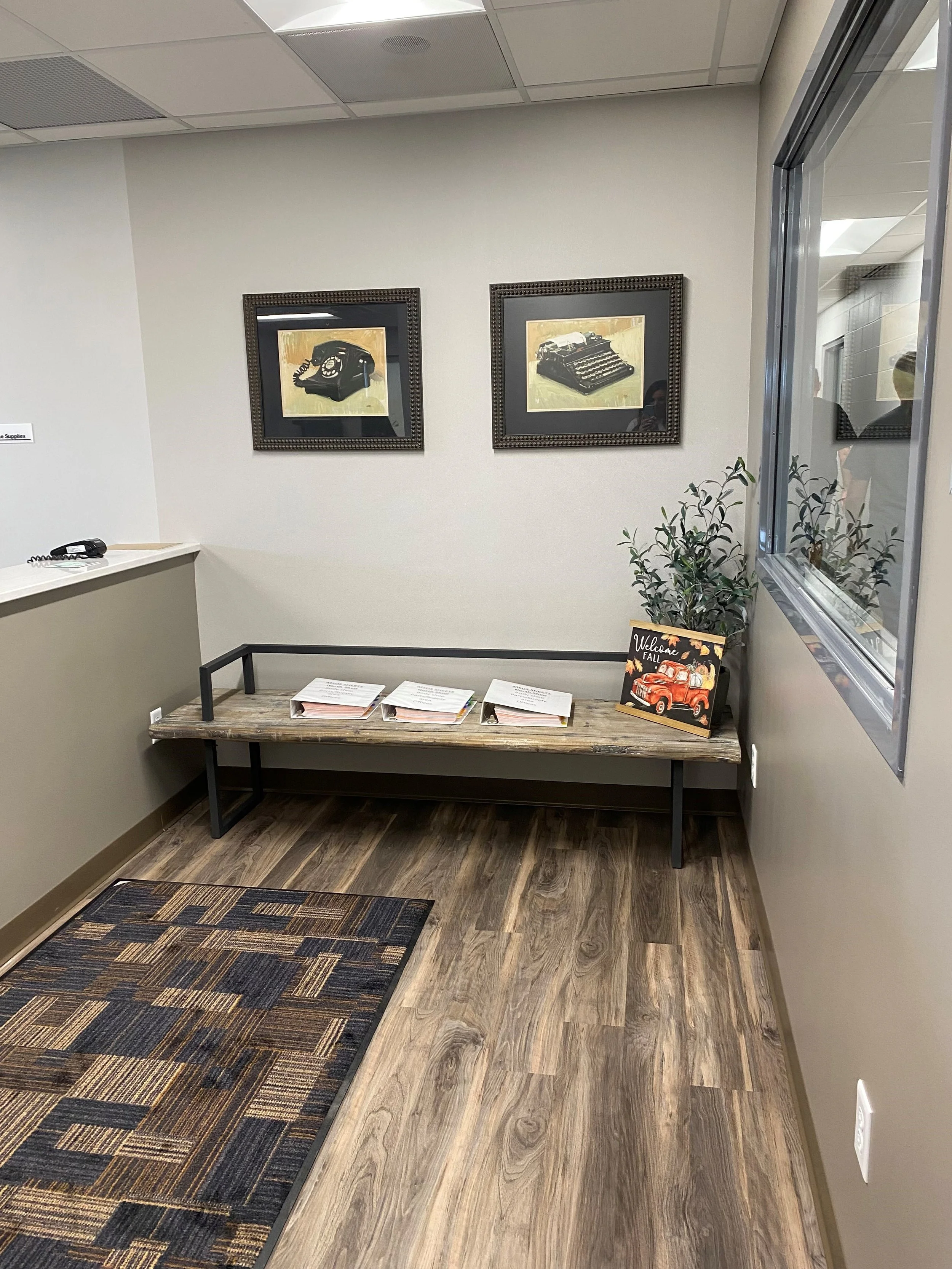United Truck & Body
The Spark design team contributed significantly to the interior design of United Truck and Body’s brand-new facility. This third-party customer already had building plans in place, so efforts were focused on enhancing the aesthetic appeal of key areas such as the main office, service office, break room, locker room, owner’s private office, and common corridors and restrooms. Spark’s eye for design and detail brought a bright and modern aesthetic to the customer’s new space.






