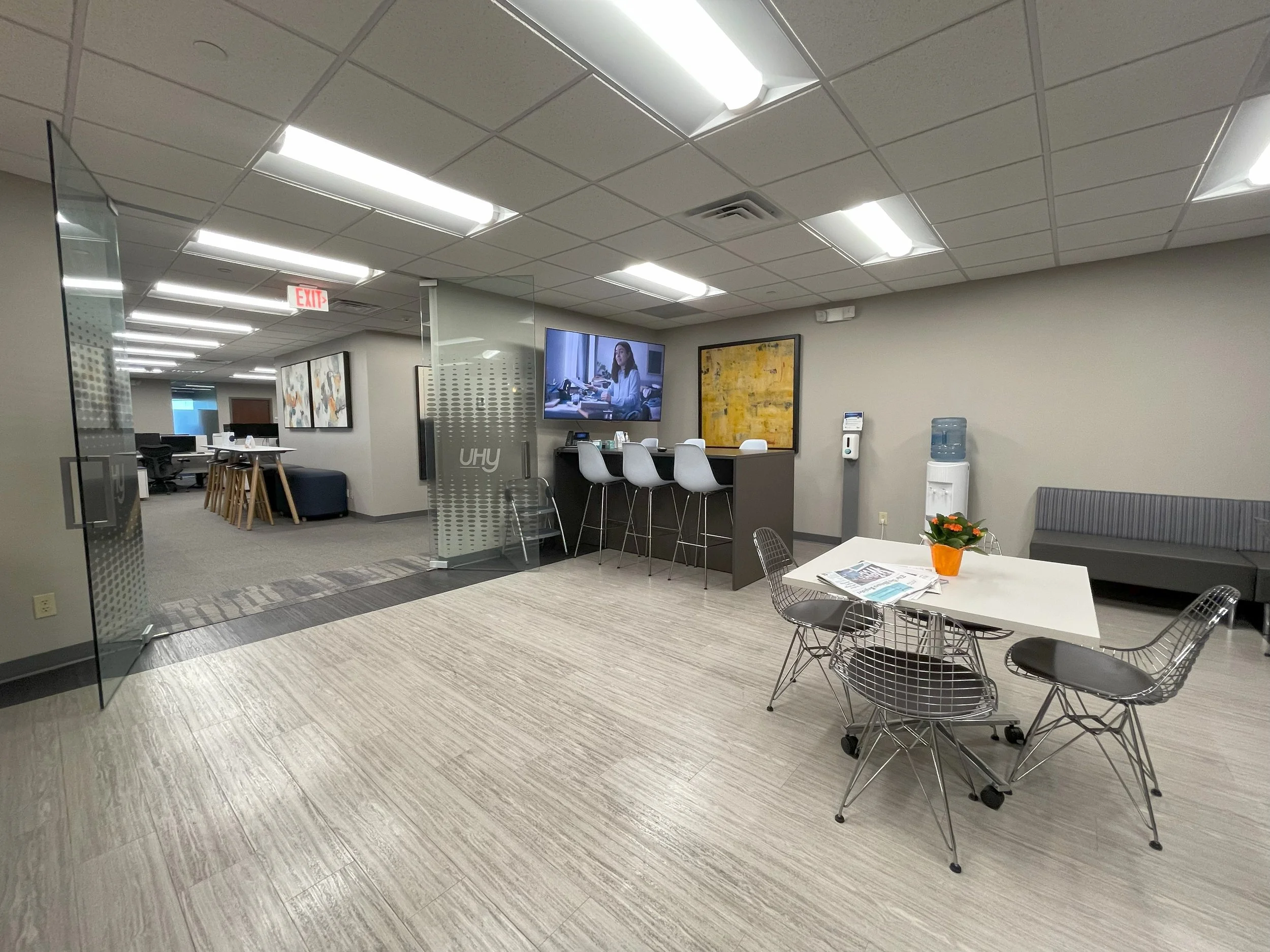UHY
The UHY small office expansion project involved a modest yet impactful addition, seamlessly aligning with the extensive buildout completed in 2017. The expansion was integral in maintaining a cohesive aesthetic within their existing space. The result is a subtle but effective enhancement that complements the overall design of UHY’s workspace and showcases Spark’s ability to create branded spaces.




