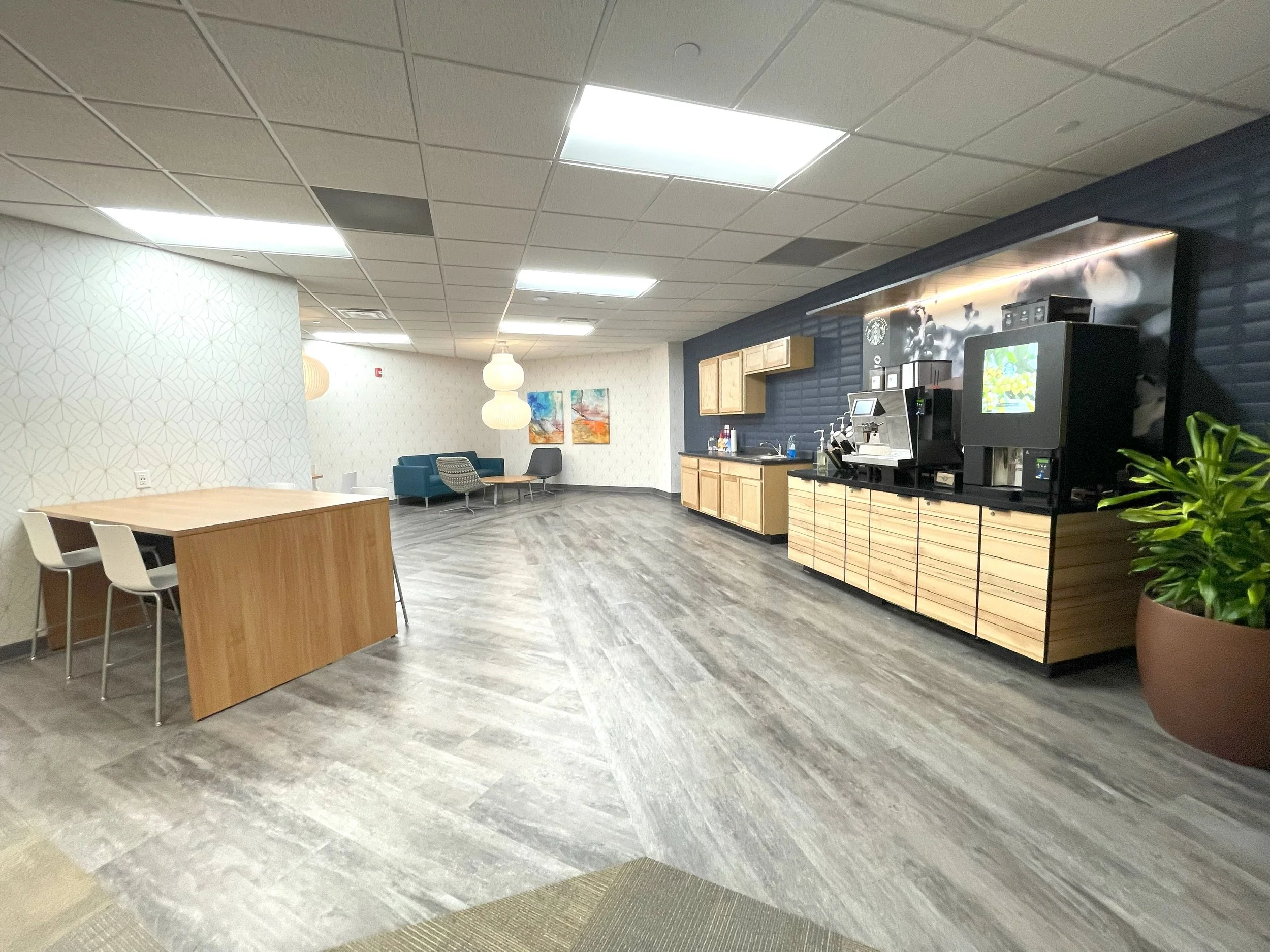Starbucks at
Regency West 5
The Starbucks project at Regency West 5 involved strategic renovations to make it reminiscent of the successful Regency West 8 Starbucks design. Knocking down walls, installing new floorings, vinyl wall coverings, and applying carefully chosen paints transformed the space. Countertops, cabinets, and millwork were added to enhance the functionality. The object was to create a cozy, private nook-like atmosphere within the sitting and collaboration areas. The focus remained on establishing a distinct and inviting amenity space for the Regency West 5 customers.




