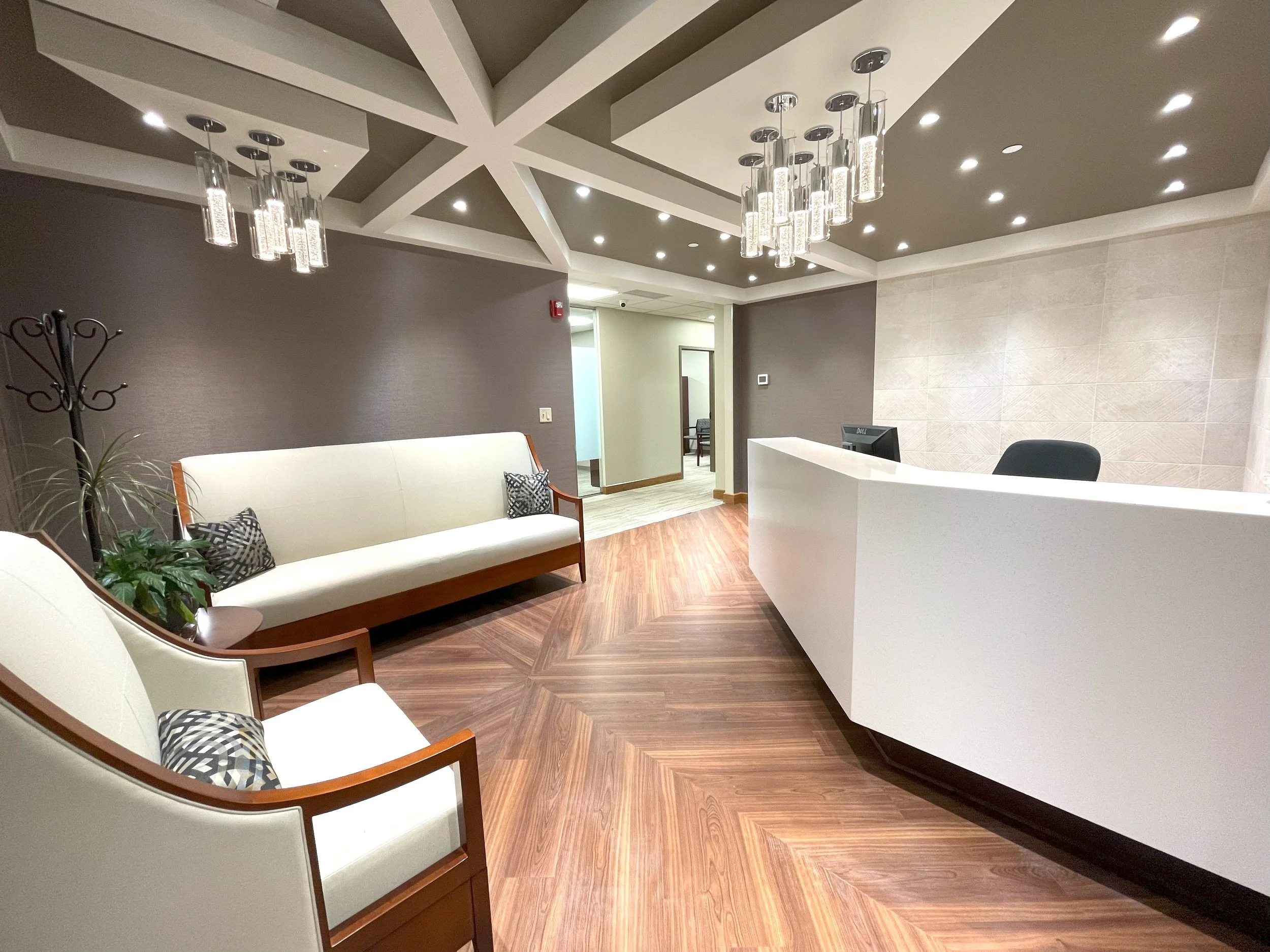IADG
The Iowa Area Development Group project at Terrace Place posed unique challenges, navigating the complexities of working in a building with diverse tenants. The scope involved significant demolition and new construction while incorporating existing wood paneling and other unique design features into the final outcome of the space, all while ensuring minimal disruption to the ongoing operations of the customer and other customers within the building. The project required balancing the need for extensive renovations with a keen understanding of the operation demands within the shared space. The result is a testament to the successful execution of a Spark and ICON’s abilities.




