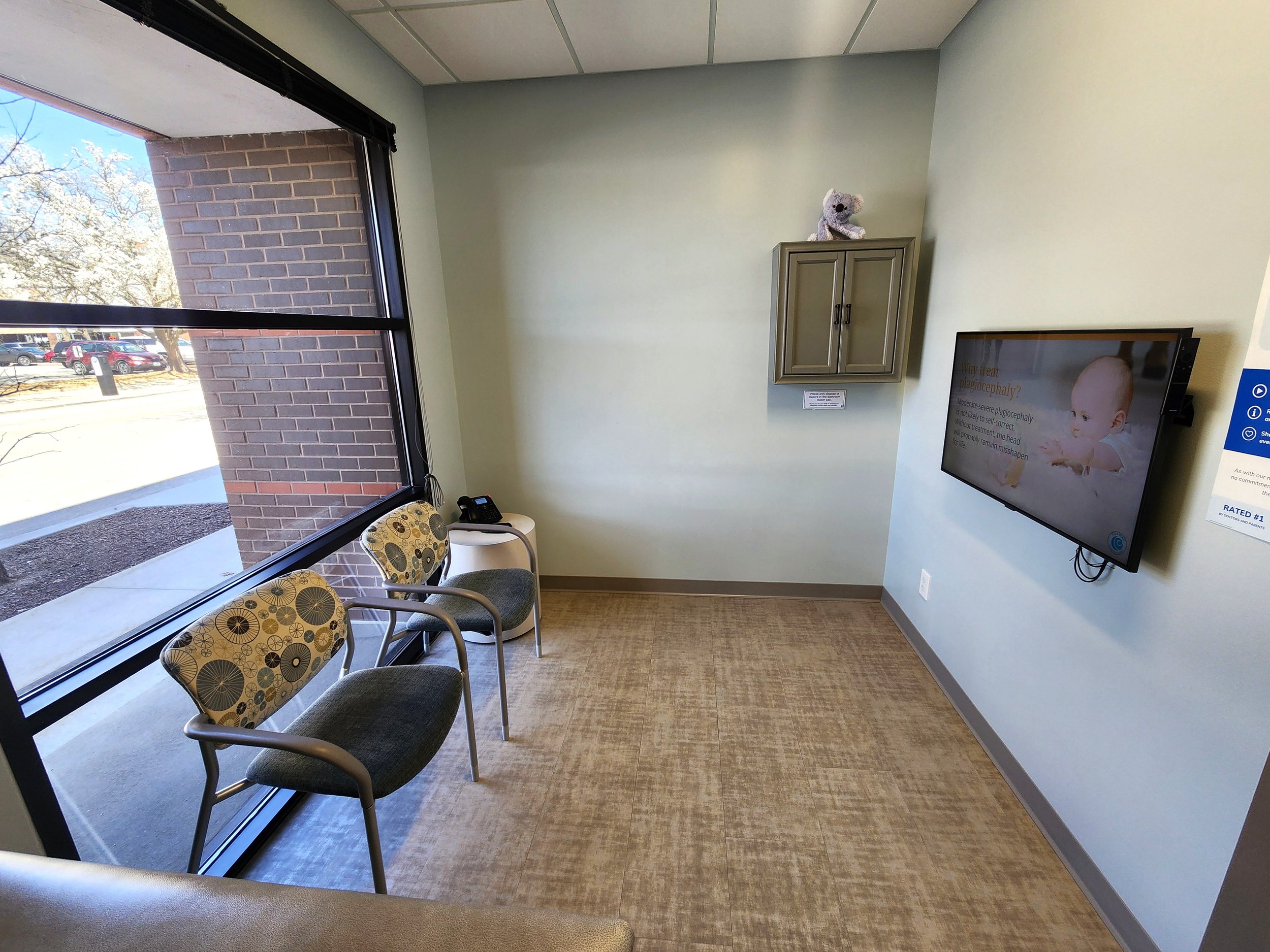Cranial Technologies
This project involved creating a custom built-in reception desk with a half door on the side and carefully mapping out the office flow to align with the order of appointments. The client provided their own corporate finish selections but incorporated fun accent lighting and a herringbone flooring install. Designing a space for babies added a unique touch, as projects like this are less common.




