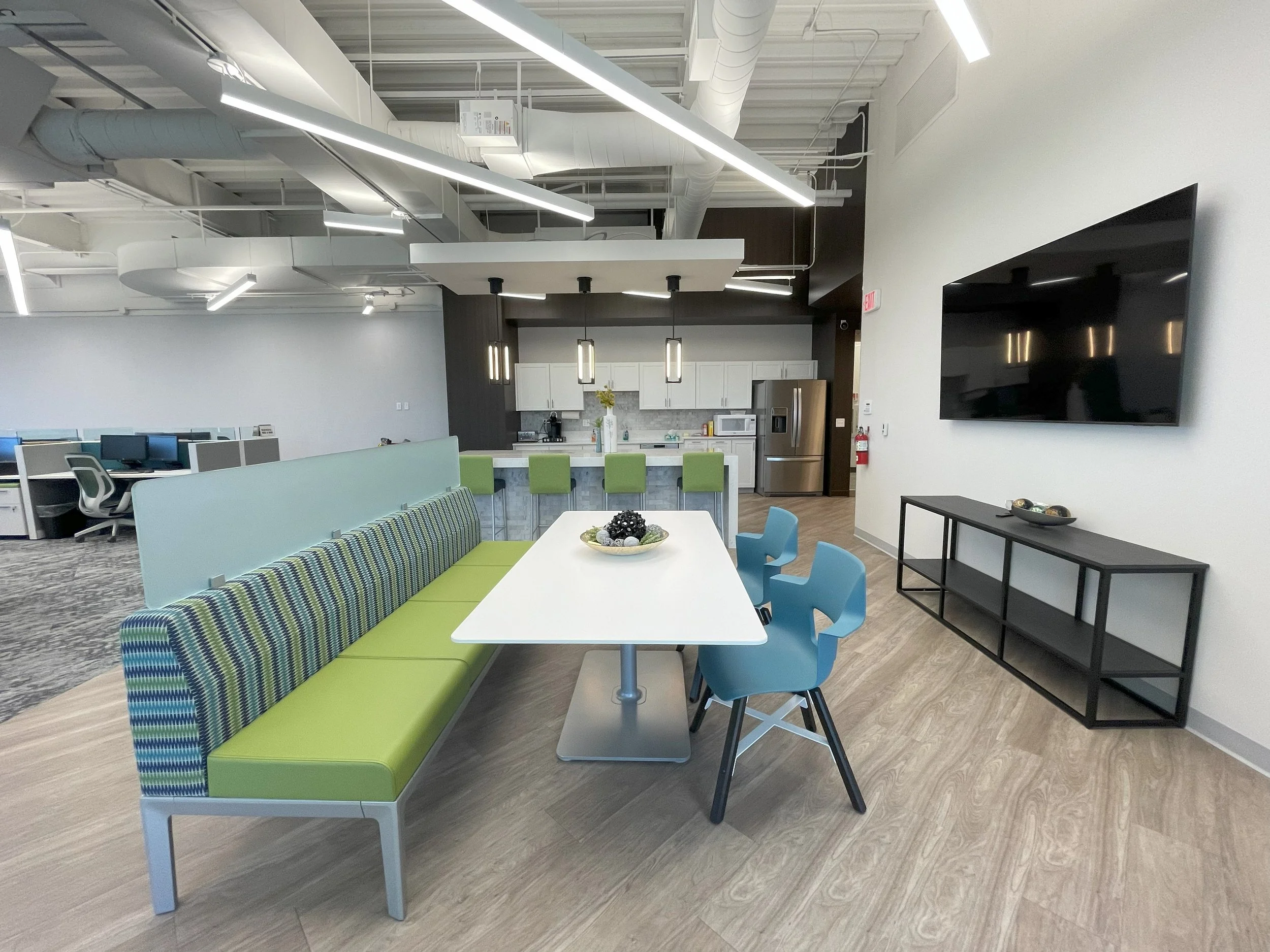Brokers Clearing House
Spark & ICON provided full-service design and construction for the Brokers Clearing House buildout. Inspired by the R&R space in central Iowa, in the Westfield Building, the customer sought to model their space after it, while adding unique touches for individuality. The design features an open ceiling layout with carefully curated lighting for a dynamic atmosphere. The result is a blend of the established R&R inspiration and distinct vision of Brokers Clearing House, showcasing the expertise of Spark and ICON in creating tailored and cohesive spaces.








