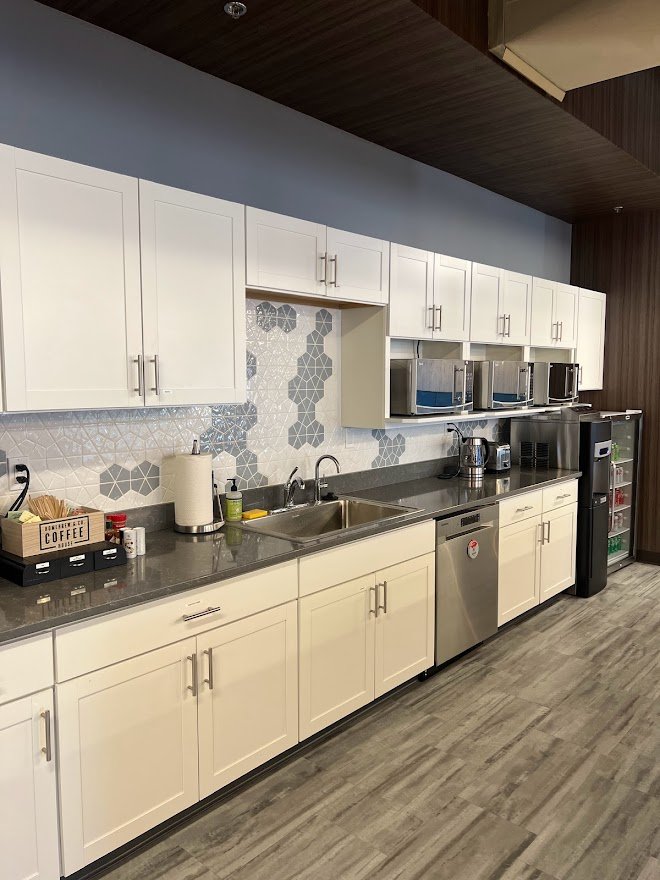AMBA
The AMBA space was a massive full-service project that ended with functionality and a great aesthetic appeal. The Design-Build team of Spark and ICON combined for this project spanning conceptual design, programming, ceiling and lighting design, finish selections, construction documents, and project coordination. Starting as a shell space, the SPARK team collaborated closely with AMBA to transform it into a dynamic and collaborative environment. The design incorporated a high-end reception area and a large and inviting break room, complete with a game room. Recognizing the diverse needs of their employees, AMBA had the SPARK team incorporate a mother’s room and multiple conference and collaborative spaces.










